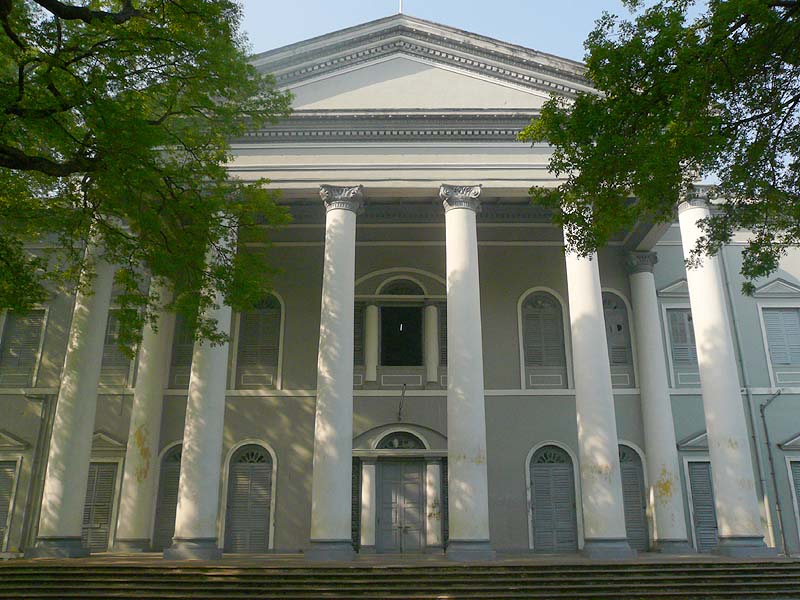

This main building, intended for the public rooms, was 130 feet in length, and 120 in depth. The hall on the ground floor, supported on arches, and terminated at the south by a bow, was 95 feet in length, 66 in breadth, and 20 in height. It was originally intended for the library, but is now occupied by the classes. The hall above, of the same dimensions, and 26 feet in height, was supported by 2 rows of Ionic columns; it was intended for the annual examinations. Of the 12 side rooms above and below, 8 were of spacious dimensions, 27 feet by 35 feet. The portico which fronted the river was composed of 6 columns, more than 4 feet in diameter at the base. The stair-case was 90 feet in length, 27 in width, and 47 in height, with 2 staircases of cast-iron, of large size and elegant form, prepared at Birmingham. The spacious grounds were surrounded with iron railing, and the front entrance was adorned with a noble gate, likewise cast at Birmingham.
John Clark Marshman, 1859.