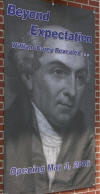
Donnell Hall
Museum and Research Collection
Center for Study of the Life and Work of
William Carey, D.D. (1761-1834)
Open
Monday – Friday, 1-5 PM
Guided Tours by Request
Building Specifications
Constructed in 2005-2006 and fortunately undamaged by Hurricane Katrina on August 29, 2005, Donnell Hall contains the Museum and Research Collection of the Carey Center. Designed on models of Serampore College, the exterior architecture honors the Serampore Trio, William Carey, Joshua Marshman, and William Ward.
Donnell Hall contains 2413 square feet, and as shown in the schematic, the building has two track-lit galleries for exhibits, a fireproof vault, an office area, and a high tech reading room that includes state of the art computer equipment, and a microfilm/microfiche reader/printer/scanner. Including a magnetized security system, the entire building also is dehumidified with separate heating and air conditioning controls for the lobby, Gallery A, and Gallery B.
Landry and Lewis Architects, P.A., (Hattiesburg, Mississippi) designed the building, and The Library Interiors Group, Inc. (New Orleans, Orlando, Tampa, Boca Raton, Birmingham) outfitted the interior of the lobby, office area, reading room, and both galleries.
Building Specifications
Donnell Hall Construction History
Hattiesburg Campus Map and Location of Donnell Hall
Created: May 19, 2006 Updated: June 12, 2006