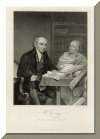
Description of the Baptist Mission Press Illustration
in Norman Ellis's Selling Brochure
by Ronald Ellis
The illustration must have been done in the
1930s or before. The proportions are all slightly out, but the buildings
changed very little and were essentially the same in the early 1970s.
The only differences are:
1) The signs on the gate and the flats were taken down and new ones erected
on the left corner of the building (see photograph).
2) The left corner was converted into a book shop.
3) The pedament over the flats has been removed.
4) I do not think the portico on the right hand side of the flats ever existed.
The detail on that side is all wrong.
Uses of the different buildings going clockwise from gate:
1) Servants quarters.
2) Garage for car.
3) Monotype department
4) Main Block. Reception and main offices in the center. Center right, the
entrance to the Security Department which is housed at the back of the ground
floor together with the Paper Store. Top floor, Composing Room with exterior
staircase.
5) Two storey building, right middle houses Ink Roller Maintenance Shop on the
ground floor. The top floor was a canteen.
6) Large, single storey building at right is the Machine Room (top part),
Finishing and binding (bottom part).
7) Between the Machine room and the front wall were the latrines.
8) Inside the gate, to the right was the durwans (security guard) post who
guarded the gate (the only entrance and exit) and lived on the premises to act
as night watchman too.
8) In the center are the flats. Two on the left and two on the right.
There is a grand entrance portico with a fish tank at the front. There were
stone steps leading into a full height entrance hall with flights of steps to
the first floor flats on either side.
9) Between the Machine Room and flats is the lawn, vegetable garden and
children's sand pit.
10) The space between the flats and Office Block (left to right) were used for
carpenters, storage and the kitchen for the ground floor flat.
The flats and the main Office Block were built about four feet off the ground to
protect them from monsoon floods.
The site next door is Lower Circular Road Baptist Church, manse and church hall
(called Julian Hall). To the right of that, and linked to it, is the house and
garden of the Field Secretary for the
Baptist Missionary Society.
Created: October 25, 2002 Updated: November 6, 2002